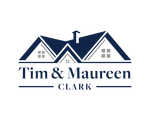333 Bellevue Drive Boulder, CO 80302
Due to the health concerns created by Coronavirus we are offering personal 1-1 online video walkthough tours where possible.




An architectural triumph just beneath the Flatirons, this 11,156-square foot estate features an impressive main residence and detached guest house on a separate parcel. Bordered by Chautauqua Park open space and framed by views of the Flatirons, the four-level structure coalesces glass, stone, steel, and wood in a masterful mix of materials. Past the copper entry wall, guests are greeted by a voluminous open floorplan anchored in Honduran Mahogany and appointed with plaster walls and soaring ceilings. Replete with radiant floor heating, four fireplaces, and a three-story elevator, the five-bedroom, eight-bathroom residence is furnished with multiple outdoor terraces framed by city and mountain views. A gourmet kitchen with oversized island spills into a sunny family room and greenhouse that can be enjoyed through all seasons. A focal point of the home, you'll find a stone monolith with water feature spanning the length of the kitchen and dining area. A private balcony lies just off the formal dining room, blurring the lines between indoor and outdoor living. Accessed by a glass staircase that floats above a koi pond, The upper-level primary suite boasts stunning views of the mountains and the town of Boulder below. Equipped with elevator access, the lavish retreat features a glass walled sitting room, private patio, and marble-clad bath with soaking tub. Finished with two offices, home theater, and game room, this spectacular estate affords a spa with steam shower/hot tub/cold plunge. An unparalleled property with heated driveway, this hilltop hideaway is equipped with a two-story guest house with private deck and attached garage. Secluded in a canopy of lush greenery, the 1.2 acre compound is dotted in native grass and rock outcroppings. Tucked behind private gates yet set squarely within city limits, open space trails lie just beyond the doorstep. Call Agent for showings
| yesterday | Price changed to $10,995,000 | |
| a year ago | Listing first seen online | |
| a year ago | Listing updated with changes from the MLS® |

The content relating to real estate for sale in this Web site comes in part from the Internet Data eXchange ("IDX") program of METROLIST, INC., DBA RECOLORADO real estate listings held by brokers other than Compass - Boulder are marked with the IDX Logo. This information is being provided for the consumers' personal, non-commercial use and may not be used for any other purpose. All information subject to change and should be independently verified.


Did you know? You can invite friends and family to your search. They can join your search, rate and discuss listings with you.