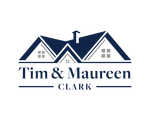1710 Sunset Boulevard Boulder, CO 80304
Due to the health concerns created by Coronavirus we are offering personal 1-1 online video walkthough tours where possible.




Exquisite Sunset Blvd masterpiece immersed in unobstructed panoramic views of downtown Boulder, University of Colorado, and the iconic Flatirons. Set amongst homes with linear contemporary motifs, this traditional luxury estate shines with meticulous details and the allure of timelessly curated finishes including transom windows, round architectural columns, stained cedar shingles, brick, and classic white painted trim. The classic, yet modern, foyer is memorable and inspirational with grid pattern coffered ceilings adding depth and dimension, crown moulding, hardwood floors, and floating built-in cabinetry. Located just inside the entryway is the private home office with french doors, hardwood floors, and built-in cabinets. Entertain in the stylish dining room boasting a modern chandelier, floating built-in cabinet, wainscot wall panels, designer wallpaper, and butler pantry. Meander further into the backside of the home and relax in the spacious south-facing living space, and upscale chefs kitchen, with seamless access to the expansive main level covered deck with panoramic views. Upper level includes four private bedrooms suites. Luxurious primary suite features vaulted ceilings, large south-facing windows, and covered balcony with stunning panoramic views. Spacious primary bathroom radiates bliss with spa-like finishes, steam shower, soaking tub, radiant heat flooring, walk-in closets, and stackable clothes washer/dryer. Rejuvenate in the walk-out lower level family room with gas fireplace, full bar with stainless appliances, climate controlled wine cellar, fitness room/yoga studio, and fenced backyard with expansive covered patio and lawn area. Versatile lower level bedroom suite, and/or home office/flex space. Live the pedestrian lifestyle! Steps to Pearl Street, Community Plaza, shopping, dining, entertainment, parks, and trails. Built by Chanin Development in 2010. View Matterport virtual tour!
| 5 months ago | Price changed to $8,250,000 | |
| a year ago | Listing first seen online | |
| a year ago | Listing updated with changes from the MLS® |

The content relating to real estate for sale in this Web site comes in part from the Internet Data eXchange ("IDX") program of METROLIST, INC., DBA RECOLORADO real estate listings held by brokers other than milehimodern - Boulder are marked with the IDX Logo. This information is being provided for the consumers' personal, non-commercial use and may not be used for any other purpose. All information subject to change and should be independently verified.


Did you know? You can invite friends and family to your search. They can join your search, rate and discuss listings with you.