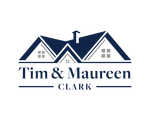2760 Ballard Way Castle Rock, CO 80109
Due to the health concerns created by Coronavirus we are offering personal 1-1 online video walkthough tours where possible.
Step into this exclusive Keene Ranch estate, where majestic mountain views await on nearly 5 acres of secluded bliss. Upon entry, you're welcomed by an airy open floor plan and a striking wall of western-facing windows, inviting radiant natural light throughout the home. The chef’s kitchen boasts high-end stainless-steel appliances, including double ovens, a 6 burner gas cooktop, and a built-in refrigerator. With 5 bedrooms and 6 bathrooms, including an expansive primary suite with access to a walk-out deck, a cozy fireplace, and a spa-like bathroom, this private retreat offers comfort at every turn. Each main level guest room is accompanied by an en-suite bathroom and walk-in closet, allowing privacy and space for all. Work from home in the secluded main level office, then retreat to the walk-out basement, where the same incredible light floods the great room. Entertain friends and family from the full-service bar or pop the cork on a bottle of wine from your wine room. Cuddle up for movie night in your media room or unleash your inner child in the spacious game room. The basement also features two additional bedrooms, one with walk-out access, and two bathrooms. An impressive basement storage room includes a hidden secure room behind bookshelves for your valuables. The attached 3-car garage, complete with a built-in workbench, offers ample space for vehicles and gear. Relish perfect Colorado sunsets from the expansive raised patio or gather around the outdoor gas fire-pit on the lower deck. Brand new washer/dryer and carpet throughout. The Keene Ranch community provides an incredible sense of privacy while still being just 15 minutes from downtown Castle Rock shops and restaurants and 30 minutes from the Denver Tech Center, with easy access to I-25. Welcome to this stunning custom home in a serene community, offering access to all the beauty and amenities Colorado has to offer. Welcome home.
| 4 days ago | Listing updated with changes from the MLS® | |
| 2 weeks ago | Status changed to Active | |
| 4 weeks ago | Status changed to Active Under Contract | |
| a month ago | Price changed to $1,495,000 | |
| a month ago | Price changed to $1,590,000 | |
| See 5 more | ||

The content relating to real estate for sale in this Web site comes in part from the Internet Data eXchange ("IDX") program of METROLIST, INC., DBA RECOLORADO real estate listings held by brokers other than Hatch Realty, LLC are marked with the IDX Logo. This information is being provided for the consumers' personal, non-commercial use and may not be used for any other purpose. All information subject to change and should be independently verified.


Did you know? You can invite friends and family to your search. They can join your search, rate and discuss listings with you.