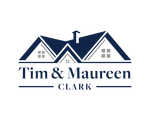4781 Saddle Iron Road Castle Rock, CO 80104
Due to the health concerns created by Coronavirus we are offering personal 1-1 online video walkthough tours where possible.
Why wait for the builder? This impeccably maintained, gently lived-in home offers so much more than new construction! Over $100K in Builder and Homeowner improvements, including window coverings. Open floorplan with all the essentials: main floor office/playroom, Great Room with fireplace and open flow to the top-of-the-line chef's kitchen with island and adjacent eating space with ample seating for entertaining. An expanded flex space features a built-in work station, prep area with wine refrigerator spacious walk-in pantry, mud-room with built-in boot bench and a separate coat closet too. The upper level offers a cozy loft, ideal for reading or playtime. The generous Primary Suite includes easterly views overlooking the signature amenities at the center of this highly desirable community. The Primary Bath includes a double sink vanity and an oversized dual-head shower, and leads to the walk-in closet with built-ins. An ensuite bedroom offers privacy, ideal for guests. Two additional secondary bedrooms with foothill and mountain views share a full bath with dual vanities. The full basement awaits your expansion. The three car attached garage is fully finished with an epoxy floor, and EV charging station. Exterior features include a cozy front porch, and a covered back patio, overlooking the greenbelt. At the heart of this exceptional neighborhood is the Community Center. Located just across the street it features an outdoor pool with hot tub, a fitness center, a game room, meeting room with adjacent playroom, and an expansive clubhouse/social area with panoramic views. Don't miss out on this incredible opportunity!
| 5 days ago | Listing updated with changes from the MLS® | |
| a month ago | Price changed to $985,000 | |
| 2 months ago | Listing first seen online |

The content relating to real estate for sale in this Web site comes in part from the Internet Data eXchange ("IDX") program of METROLIST, INC., DBA RECOLORADO real estate listings held by brokers other than Compass - Denver are marked with the IDX Logo. This information is being provided for the consumers' personal, non-commercial use and may not be used for any other purpose. All information subject to change and should be independently verified.


Did you know? You can invite friends and family to your search. They can join your search, rate and discuss listings with you.