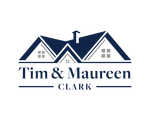7370 S Catawba WayAurora, CO 80016
Due to the health concerns created by Coronavirus we are offering personal 1-1 online video walkthough tours where possible.




Great opportunity in Fieldstone @ Tallyn's Reach! This rare, walk-out ranch is ideally situated on a private, interior lot overlooking open space. Enjoy sunrise views from the elevated back deck or sunset views from the west-facing covered front porch. Interior features include an open-concept floorplan, with a spacious Great Room connecting to the efficient kitchen that includes a walk-in pantry, ample cabinets, an elevated island (ideal for casual dining) and a cozy sun-lit breakfast nook. Adjacent to the Great Room is a bonus room that could be used for Formal Dining or an office. The Primary suite is located on the main level and offers dual closets, a soaking tub, separate shower, and dual vanities. A guest bath and spacious laundry room complete the main level. The lower level is filled with natural light, and walks out to a flagstone patio. The walk-out level includes two additional bedrooms, a full bath, a wine room, an exercise room, a flex space/craft room and a kitchenette. A custom-fit stairlift connects the two levels (negotiable). Additional features include security doors (3) and windows, newer furnace & A/C units, $15K in landscape and exterior lighting, and whole house speakers. The fully finished side-load garage has an epoxy floor, storage cabinets and natural light.
| 2 months ago | Listing updated with changes from the MLS® | |
| 2 months ago | Status changed to Active | |
| 2 months ago | Listing first seen on site |

The content relating to real estate for sale in this Web site comes in part from the Internet Data eXchange ("IDX") program of METROLIST, INC., DBA RECOLORADO real estate listings held by brokers other than Compass - Denver are marked with the IDX Logo. This information is being provided for the consumers' personal, non-commercial use and may not be used for any other purpose. All information subject to change and should be independently verified.


Did you know? You can invite friends and family to your search. They can join your search, rate and discuss listings with you.