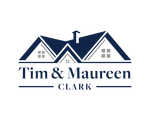330 High Park CourtSilverthorne, CO 80498
Due to the health concerns created by Coronavirus we are offering personal 1-1 online video walkthough tours where possible.




Award-winning mountain home, nestled on 1.54 acres off the 14th hole at the Raven Golf Course in Silverthorne, CO, unparalleled luxury and breathtaking views. With 9 bedrooms and 10 baths, accommodates 22 guests. Main floor living includes ensuite bathrooms to all but one bedroom. Most bathrooms have curbless shower entry, an oversized steam shower in the west wing, and deck access from several bedrooms. The home boasts 10 fireplaces, including two outdoors, five in ensuites, and a striking 10-foot stone mason fireplace in the great room. A 300-bottle wine room, multiple wine coolers in the kitchens, and an entertainment level with three TVs and a surround sound system. The design includes exposed structural beams, hand-hewn logs, and a steel and stone exterior finish. Its architectural design ensures that every primary room, offers expansive mountain views. Crafted with custom built-in cabinets, wide plank alder flooring on the main floor, heated stone and wood inlay flooring on the lower level, and floor-to-ceiling tile, clay, and facet paint features, this home is a masterpiece. Mechanical and HVAC systems include in-floor radiant heat with 19 zones, three high-efficiency boilers, an XL water heater with an on-demand reserve, and fire suppression system. Outdoor amenities are equally impressive, of landscaped grounds featuring a private stone courtyard, cozy rocking chairs around a steel fire pit, weeping wall, and stone-built hot tub area. Wrap-around decking provides views of the Williams Fork and Gore Mountain Ranges. The outdoor cooking area is equipped with a high-end grill and cooktop. The property includes a four-bay garage, epoxied floor and custom storage cabinets. It’s a smart home with a comprehensive audio-visual package, whole-home sound system and Lutron lighting. Fully furnished with high-quality pieces, move-in-ready home offers a luxurious retreat in one of Colorado’s most sought-after mountain locations.
| yesterday | Listing updated with changes from the MLS® | |
| 3 months ago | Price changed to $8,950,000 | |
| 10 months ago | Listing first seen on site |

The content relating to real estate for sale in this Web site comes in part from the Internet Data eXchange ("IDX") program of METROLIST, INC., DBA RECOLORADO real estate listings held by brokers other than eXp Realty, LLC are marked with the IDX Logo. This information is being provided for the consumers' personal, non-commercial use and may not be used for any other purpose. All information subject to change and should be independently verified.


Did you know? You can invite friends and family to your search. They can join your search, rate and discuss listings with you.