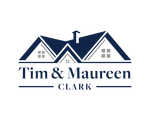5280 S University BoulevardGreenwood Village, CO 80121
Due to the health concerns created by Coronavirus we are offering personal 1-1 online video walkthough tours where possible.




Discover the hidden gem of Greenwood Village, adjacent to the prestigious Cherry Hills Village—an expansive 12+-acre estate that offers a truly unique opportunity for both developers and families. With R-2.5 zoning, this remarkable property has the potential to be transformed into an exclusive enclave of 2.5-acre parcels, perfect for crafting a community of custom homes with unmatched elegance. For those envisioning a multi-generational haven, imagine creating a family compound surrounding a serene private lake, where lifelong memories are made. Equestrian enthusiasts will appreciate the well-appointed barn, expansive riding arena, and sprawling pastures, providing a perfect sanctuary for horses to roam freely. More than just land, this estate is a tranquil retreat within the city—a place where nature's beauty and rich history converge. Manicured gardens and lush landscapes create a paradise for birdwatchers, with a variety of species calling this property home, from Kingfishers to Herons. This estate is not just a property; it's an invitation to experience the harmonious blend of nature and luxury, redefining what it means to feel at home. Embrace the perfect balance of seclusion and convenience, with all amenities just minutes away. Enjoy easy access to I-25, I-225, and 285, providing swift connections to Downtown, DTC, and the mountains. With DIA and Centennial Airport just a 35-minute drive away, your travel aspirations are always within reach. Welcome to a life of luxury reimagined in this enchanting Greenwood Village estate.
| a month ago | Listing updated with changes from the MLS® | |
| 2 months ago | Price changed to $8,000,000 | |
| a year ago | Status changed to Active | |
| a year ago | Listing first seen on site |

The content relating to real estate for sale in this Web site comes in part from the Internet Data eXchange ("IDX") program of METROLIST, INC., DBA RECOLORADO real estate listings held by brokers other than LIV Sotheby's International Realty are marked with the IDX Logo. This information is being provided for the consumers' personal, non-commercial use and may not be used for any other purpose. All information subject to change and should be independently verified.


Did you know? You can invite friends and family to your search. They can join your search, rate and discuss listings with you.