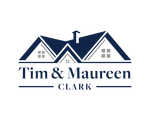5 Mockingbird LaneCherry Hills Village, CO 80113
Due to the health concerns created by Coronavirus we are offering personal 1-1 online video walkthough tours where possible.




This Refined Residence is nestled in the prestigious Cherry Hills Village—one of Denver’s most exclusive neighborhoods. Poised on 2.15 private acres of immaculately maintained land, this luxury estate offers a thoughtfully-crafted layout and first-class amenities all within a peaceful, serene escape. Upon arrival, a grand circular driveway lined with a pristine landscaping concept greets you. At first sight, this home is breathtaking. Its sophisticated architecture blends brick, stone, and an unmatched attention to aesthetics. When you step inside, you’ll find a gorgeous foyer blending modern tile work with rich hardwood infusing the space with an earthiness that pays tribute to the natural beauty that surrounds this property. Vaulted ceilings and abundant windows bring spaciousness to the living area, flooding it with natural light and emphasizing the home’s detailed craftsmanship. Just steps away, the stunning kitchen is outfitted with top-line appliances, granite countertops and backsplash, two granite islands featuring a butcher block cutting station and stainless steel sink, a gas range, convection ovens, and wine cooler. Within this home you’ll find seven beautiful bedrooms concepts. With towering vaulted ceilings, numerous windows, and curated lighting solutions—each room features its own unique design. The master suite includes a private balcony overlooking the lush outdoor spaces that make this property stand out. The basement is an entertainer’s dream, featuring an exercise room, expansive wine cellar, large media and game rooms. Beyond the interior of this space, you’ll find exquisite landscaping and inviting gathering spaces positioned across the exterior of the property including covered patios, outdoor fireplaces, an outdoor kitchen and a luxurious swimming pool. Boasting a detached two story guest home outfitted with a kitchen, living room, dining area, and secluded patio, this property is a host’s dream.
| 5 days ago | Listing updated with changes from the MLS® | |
| 6 days ago | Status changed to Active | |
| 2 weeks ago | Listing first seen on site |

The content relating to real estate for sale in this Web site comes in part from the Internet Data eXchange ("IDX") program of METROLIST, INC., DBA RECOLORADO real estate listings held by brokers other than LIV Sotheby's International Realty are marked with the IDX Logo. This information is being provided for the consumers' personal, non-commercial use and may not be used for any other purpose. All information subject to change and should be independently verified.


Did you know? You can invite friends and family to your search. They can join your search, rate and discuss listings with you.